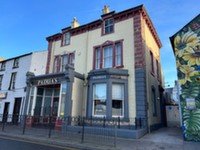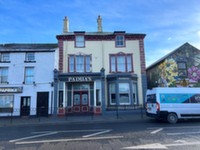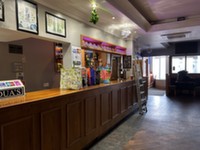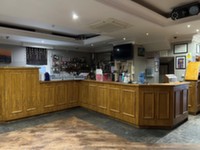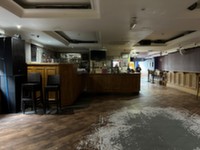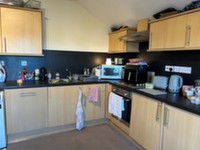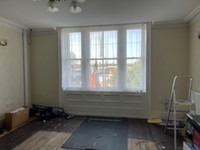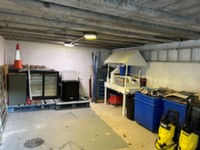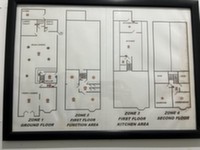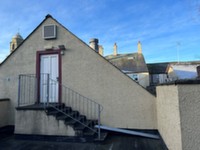Washington Street, 41
Workington
About this property:
** PROMINENT LOCATION **
** SUITABLE FOR VARIOUS USES **
** COMMERCIAL & RESIDENTIAL **
41 Washington Street is positioned in the centre of Workington and is prominently located on a busy arterial route.
An end of terrace, three storey building, has been extended to the rear. Internally, the ground floor provides a rectangular shaped large open plan area including bar, cellar, male, female and disabled WCs and storage to the rear.
The first floor provides storage areas, commercial kitchen, staff office, WCs and a function room.
The second floor is a one bedroom flat featuring a living room, kitchen, bathroom and store.
There is a courtyard to the rear of the property.
The building could easily be converted to provide more residential units, subject to planning.
Benefiting from multiple accesses, side lane, DDA accessibility and a regular shaped floor plate to work with.
ACCOMMODATION/AREAS
Ground Floor: 253.93 sq m (2,733 sq ft)
First Floor: 132.92 sq m (1,431 sq ft)
Second Floor (Flat): 052.19 sq m (0,562 sq ft)
Total: 439.04 sq m (4,726 sq ft)
SERVICES
We understand mains water, gas, electricity and drainage are connected to the property.
TERMS
Offers in the region of £225,000 + VAT are invited for the sale of the freehold interest with vacant possession.
Terms: For Sale: £225,000 + VAT
Size: 439.04 m² (4726 ft²)
Postcode: CA14 3AH
Ref:BB/7712
Would you like to know more about this property?
Fill in your details and we'll contact you shortly with more information.
We take your privacy seriously, and any personal data submitted via this form will be stored and processed in accordance with our Privacy Policy.
